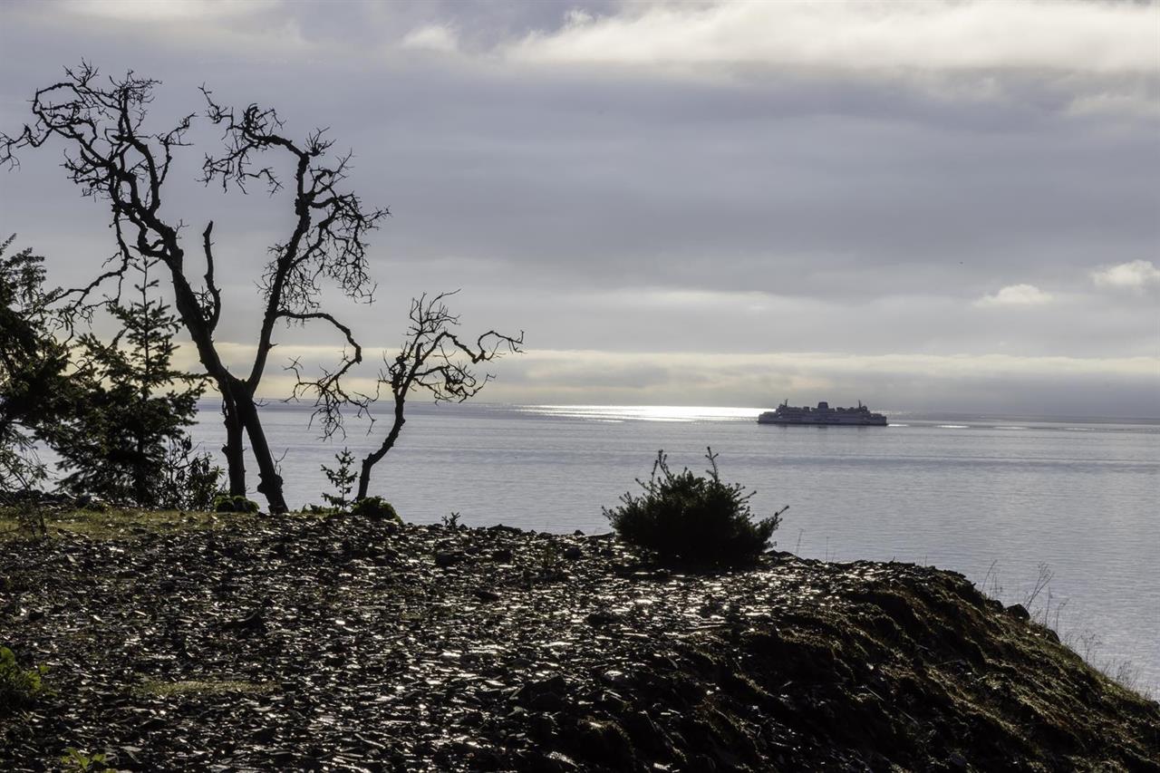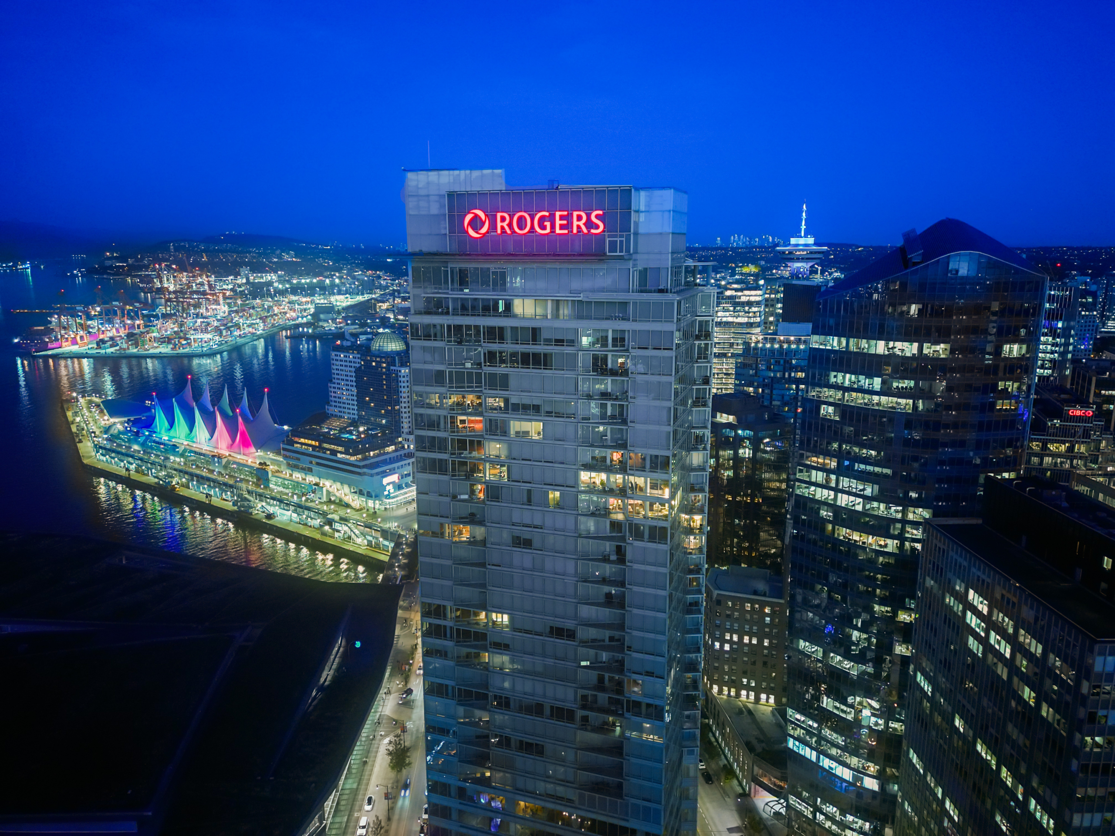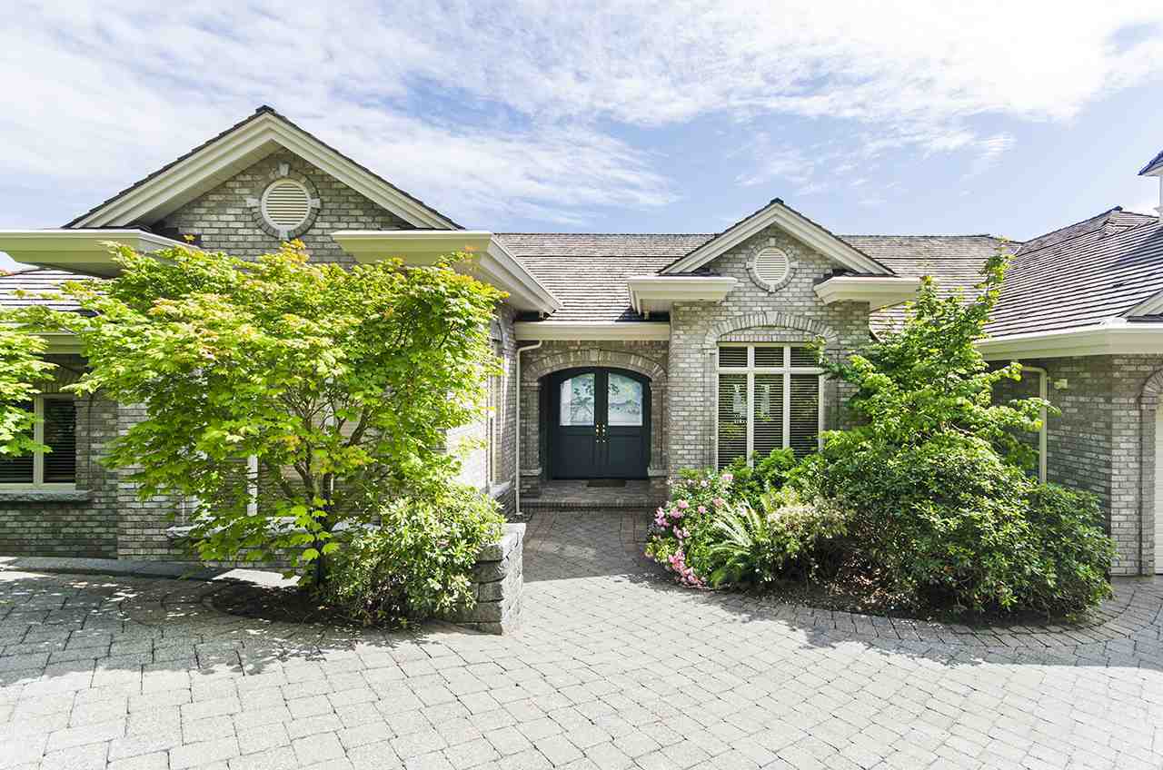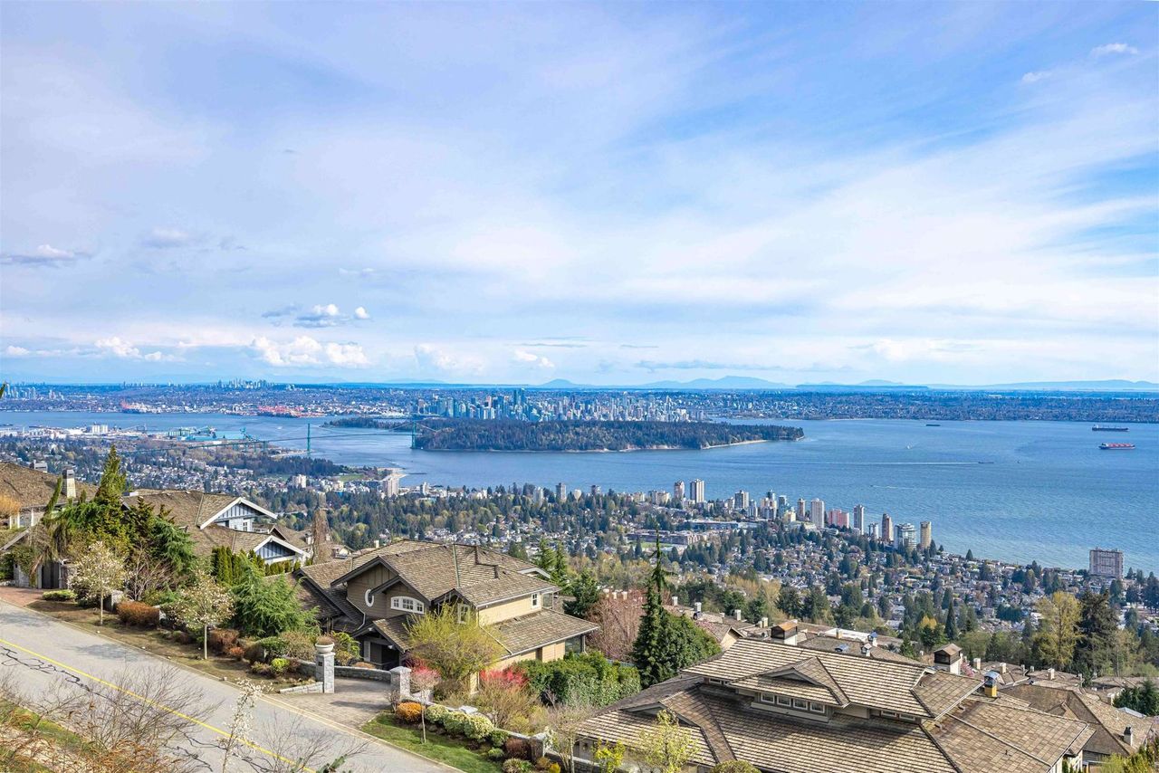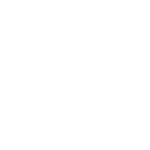307 1345 Comox Street
West End VW
Vancouver
V6E 4E4
$625,000
Residential
beds: 1
baths: 1.0
602 sq. ft.
built: 1983
- Status:
- Active
- Prop. Type:
- Residential
- MLS® Num:
- R3032967
- Bedrooms:
- 1
- Bathrooms:
- 1
- Year Built:
- 1983
- Photos (23)
- Schedule / Email
- Send listing
- Mortgage calculator
- Print listing
Schedule a viewing:
Cancel any time.
Your urban oasis! This isn't just an apartment, it's a launchpad to the West End lifestyle you've been dreaming of. Step inside this renovated 1-bedroom pad and feel the vibe—fresh, funky, and totally functional. Your insuite laundry will wash and dry by itself as you set out on your morning beach/bike run then whip up breakfast in your sparkling renovated kitchen before heading out. You're steps from English Bay Beach, the Seawall, and Stanley Park. Foodie heaven! The West End is a smorgasbord of cafes and restaurants. This isn't just a place to live; it's a place to thrive! OH Sat Aug 2, 1-3 PM
- Property Type:
- Residential
- Dwelling Type:
- Apartment/Condo
- Home Style:
- One Level
- Ownership:
- Freehold Strata
- Common Interest:
- Condominium
- Year built:
- 1983 (Age: 42)
- Living Area:
- 602 sq. ft.55.9 m2
- Building Area - Total:
- 602 sq. ft.55.9 m2
- Levels:
- One
- Bedrooms:
- 1 (Above Grd: 1)
- Bathrooms:
- 1.0 (Full:1/Half:0)
- Num Storeys:
- 4
- Taxes:
- $1,807.62 / 2024
- Outdoor Area:
- Garden
- Plan:
- VAS1250
- Name of Complex/Subdivision:
- Tiffany Court
- Construction Materials:
- Frame Wood, Mixed (Exterior)
- Property Condition:
- Renovation Partly
- No. Floor Levels:
- 1.0
- Floor Area Fin - Above Main:
- 0 sq. ft.0 m2
- Floor Area Fin - Above Main 2:
- 0 sq. ft.0 m2
- Floor Area Fin - Main:
- 602 sq. ft.55.9 m2
- Floor Area Fin - Total:
- 602 sq. ft.55.9 m2
- Fireplaces:
- 2
- Fireplace Details:
- Electric
- Patio And Porch Features:
- Patio
- Parking Features:
- Garage Under Building, Rear Access, Garage Door Opener
- Parking:
- Garage Under Building
- Parking Total/Covered:
- 1 / 1
- Road Surface:
- Paved
- Must be > 30 days. No vacation style rentals
- Elevator, Storage
- Garden
- Garden, Laundry In Unit, Bike Room, Elevator, Storage
- Bike Room, Trash, Maintenance Grounds, Management, Sewer, Snow Removal, Water
- Shopping Nearby
- 1
- Garage Door Opener, Window Coverings
- Dishwasher, Refrigerator, Laundry In Unit, Bike Room, Elevator, Storage
- Washer/Dryer, Dishwasher, Refrigerator, Stove
- In Unit
- Window Coverings
- Association Fee:
- $443.47
- Age Restrictions:
- No
- By-Law Restrictions:
- Pets Allowed With Restrictions
- Fixtures Removed Description:
- Dining Room lighting fixture
- Common Walls:
- 2+ Common Walls
- Pets Allowed:
- Cats OK, Dogs OK, Yes With Restrictions
- Cats:
- Cats OK
- Dogs:
- Dogs OK
- Home Owners Association:
- Yes
- Land Lease:
- No
- Utilities:
- Electricity Connected, Natural Gas Connected, Water Connected
- Sewer:
- Public Sewer, Sanitary Sewer
-
View of property
-
Entrance to property featuring a standing seam roof, a metal roof, and stucco siding
-
Kitchen featuring modern cabinets, appliances with stainless steel finishes, light countertops, white cabinetry, and decorative backsplash
-
Kitchen featuring modern cabinets, appliances with stainless steel finishes, light countertops, open floor plan, and recessed lighting
-
Kitchen with stacked washer / drying machine, light wood-style flooring, a peninsula, modern cabinets, and recessed lighting
-
Dining room with light wood-type flooring and recessed lighting
-
Dining room featuring light wood finished floors and recessed lighting
-
Living area featuring recessed lighting and a glass covered fireplace
-
Living area with healthy amount of natural light, light wood-style flooring, and recessed lighting
-
Bedroom featuring a glass covered fireplace and wood finished floors
-
Bedroom with a closet
-
Full bath with bathing tub / shower combination and vanity
-
Patio / terrace with area for grilling
-
Laundry view
-
Photo 15 of 23
-
Kitchen featuring modern cabinets, stainless steel appliances, white cabinets, decorative backsplash, and light countertops
-
Photo 17 of 23
-
View of parking deck
-
View of parking garage
-
View of storage room
-
Photo 21 of 23
-
View of home's community
-
Photo 23 of 23
Larger map options:
Listed by Sutton Group-West Coast Realty
Data was last updated August 2, 2025 at 08:40 PM (UTC)
Area Statistics
- Listings on market:
- 259
- Avg list price:
- $1,099,000
- Min list price:
- $275,000
- Max list price:
- $18,928,000
- Avg days on market:
- 65
- Min days on market:
- 1
- Max days on market:
- 355
- Avg price per sq.ft.:
- $1,222.36
These statistics are generated based on the current listing's property type
and located in
West End VW. Average values are
derived using median calculations. This data is not produced by the MLS® system.

- RAY REYHANI
- LIONS GATE
- 1 (604) 5376588
- Contact by Email
The data relating to real estate on this website comes in part from the MLS® Reciprocity program of either the Greater Vancouver REALTORS® (GVR), the Fraser Valley Real Estate Board (FVREB) or the Chilliwack and District Real Estate Board (CADREB). Real estate listings held by participating real estate firms are marked with the MLS® logo and detailed information about the listing includes the name of the listing agent. This representation is based in whole or part on data generated by either the GVR, the FVREB or the CADREB which assumes no responsibility for its accuracy. The materials contained on this page may not be reproduced without the express written consent of either the GVR, the FVREB or the CADREB.
powered by myRealPage.com
Work with ray
Ray offers expert market knowledge, sharp negotiation skills, and a personalized approach, making him the perfect choice to help you find your dream home.
