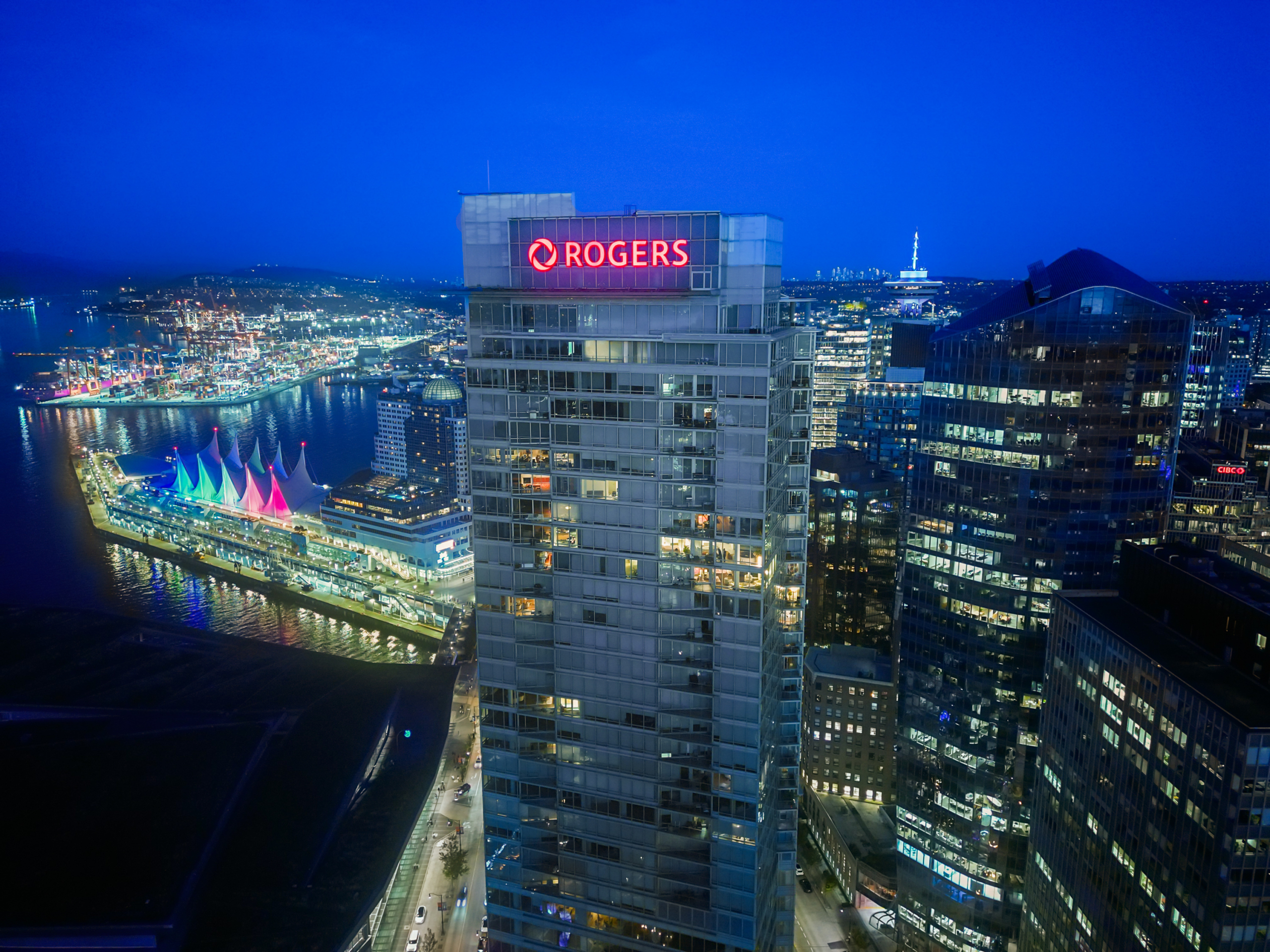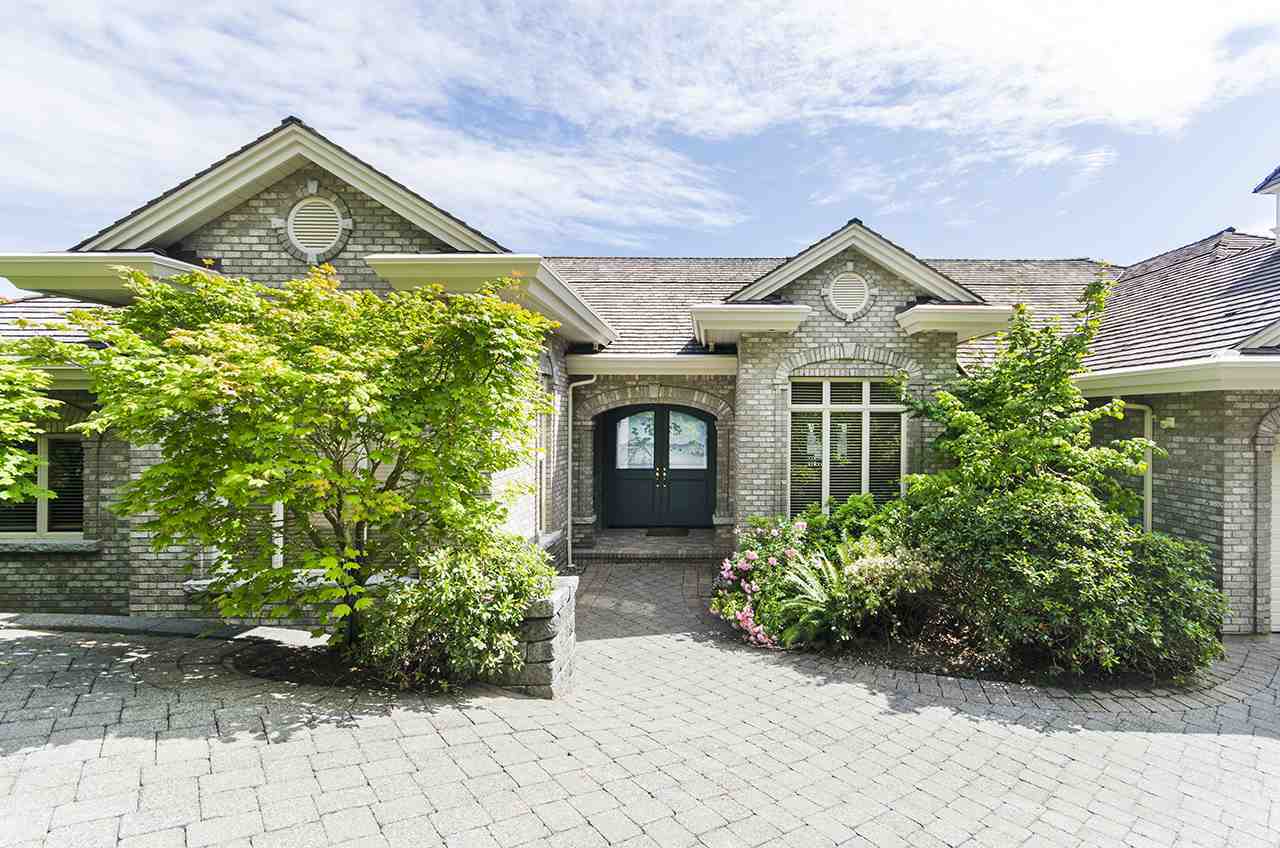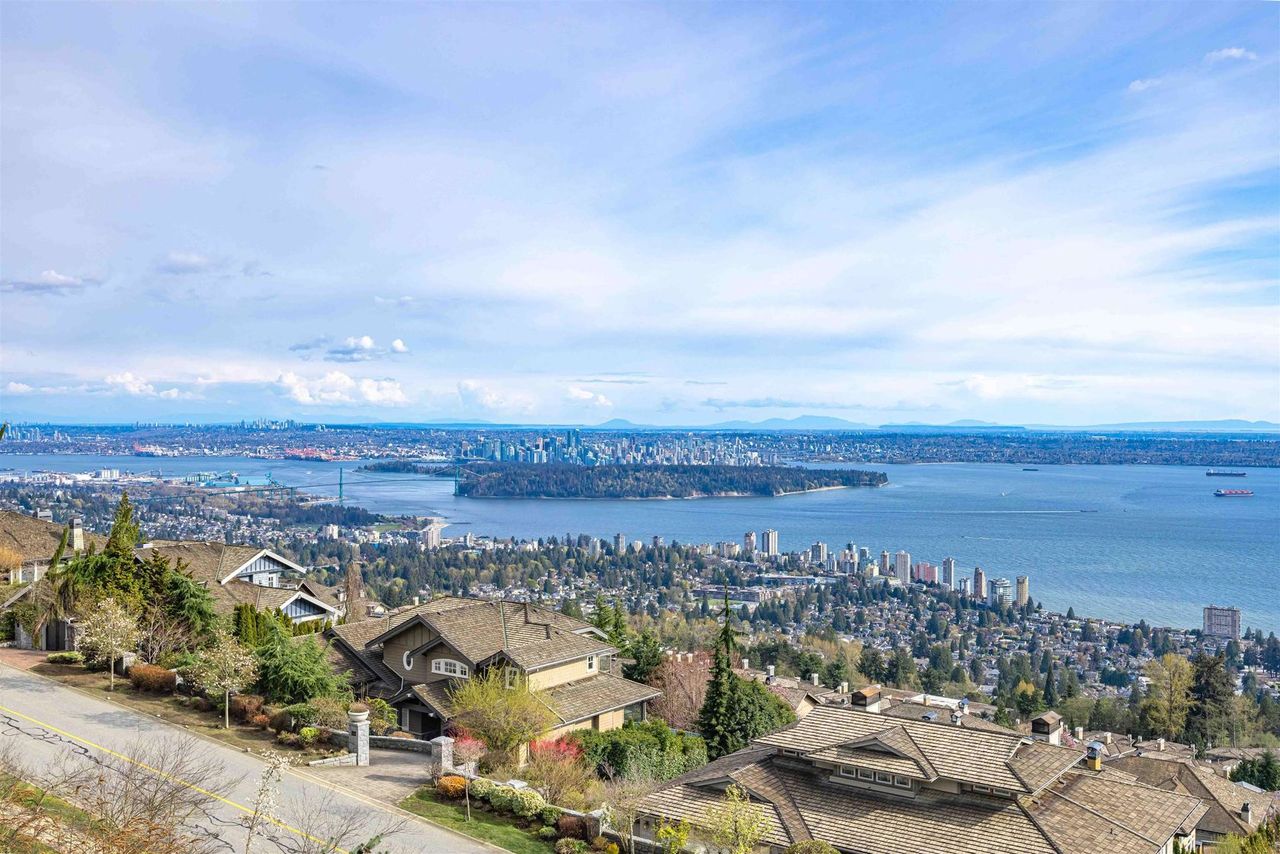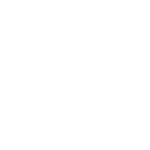3 1150 Comox Street
West End VW
Vancouver
V6E 1K5
$1,760,000
Residential
beds: 2
baths: 3.0
1,360 sq. ft.
built: 2019
- Status:
- Active
- Prop. Type:
- Residential
- MLS® Num:
- R3032643
- Bedrooms:
- 2
- Bathrooms:
- 3
- Year Built:
- 2019
- Photos (7)
- Schedule / Email
- Send listing
- Mortgage calculator
- Print listing
Schedule a viewing:
Cancel any time.
Boutique builder VANDWELL Developed the stunning Heritage Retention townhome across from Nelson Park - an once in a lifetime rare opportunity to own in the historic MOLE HILL, Vancouvers' last intact block of early West End residences. Complete restoration & re-imagination of the 1903 Class A designated MACGOWAN residence into a 6 units development. This home is the south facing upper unit in the original home, 2 level, 2 bdrm & 2.5 baths with a massive open concept house feel & south exposed heritage deck. Large open chefs kitchen & island, Miele stainless appliances, 6 burner gas range, custom wood cabinetry, central A/C & HRV. Lord Roberts Elementary & King George Secondary school catchment.
- Property Type:
- Residential
- Dwelling Type:
- Townhouse
- Home Style:
- Two Levels
- Ownership:
- Freehold Strata
- Common Interest:
- Condominium
- Year built:
- 2019 (Age: 6)
- Living Area:
- 1,360 sq. ft.126 m2
- Building Area - Total:
- 1,360 sq. ft.126 m2
- Levels:
- Two
- Bedrooms:
- 2 (Above Grd: 2)
- Bathrooms:
- 3.0 (Full:2/Half:1)
- Taxes:
- $4,926.87 / 2025
- Outdoor Area:
- Balcony
- Plan:
- EPS4896
- Construction Materials:
- Frame Wood, Mixed (Exterior), Wood Siding
- No. Floor Levels:
- 2.0
- Floor Area Fin - Above Main:
- 610 sq. ft.56.7 m2
- Floor Area Fin - Above Main 2:
- 0 sq. ft.0 m2
- Floor Area Fin - Main:
- 750 sq. ft.69.7 m2
- Floor Area Fin - Total:
- 1,360 sq. ft.126 m2
- Cooling:
- Central Air
- Patio And Porch Features:
- Patio, Deck
- Parking Features:
- Other
- Parking:
- Other
- Balcony
- Central Air
- Trash, Management
- Shopping Nearby
- 1
- Cooling
- Association Fee:
- $536.00
- Age Restrictions:
- No
- Home Owners Association:
- Yes
- Land Lease:
- No
- Utilities:
- Community, Electricity Connected, Natural Gas Connected, Water Connected
- Sewer:
- Public Sewer, Sanitary Sewer
-
Living room with a wainscoted wall, light wood-style flooring, and recessed lighting
-
Kitchen featuring a kitchen breakfast bar, light stone countertops, light wood finished floors, gray cabinets, and recessed lighting
-
View of exterior entry
-
View of front of house
-
View of side of home with a porch
-
View of road featuring sidewalks and stairway
-
View of street with sidewalks
Larger map options:
Listed by Amex Broadway West Realty
Data was last updated August 2, 2025 at 08:40 PM (UTC)
Area Statistics
- Listings on market:
- 259
- Avg list price:
- $1,099,000
- Min list price:
- $275,000
- Max list price:
- $18,928,000
- Avg days on market:
- 65
- Min days on market:
- 1
- Max days on market:
- 355
- Avg price per sq.ft.:
- $1,222.36
These statistics are generated based on the current listing's property type
and located in
West End VW. Average values are
derived using median calculations. This data is not produced by the MLS® system.

- RAY REYHANI
- LIONS GATE
- 1 (604) 5376588
- Contact by Email
The data relating to real estate on this website comes in part from the MLS® Reciprocity program of either the Greater Vancouver REALTORS® (GVR), the Fraser Valley Real Estate Board (FVREB) or the Chilliwack and District Real Estate Board (CADREB). Real estate listings held by participating real estate firms are marked with the MLS® logo and detailed information about the listing includes the name of the listing agent. This representation is based in whole or part on data generated by either the GVR, the FVREB or the CADREB which assumes no responsibility for its accuracy. The materials contained on this page may not be reproduced without the express written consent of either the GVR, the FVREB or the CADREB.
powered by myRealPage.com
Work with ray
Ray offers expert market knowledge, sharp negotiation skills, and a personalized approach, making him the perfect choice to help you find your dream home.





