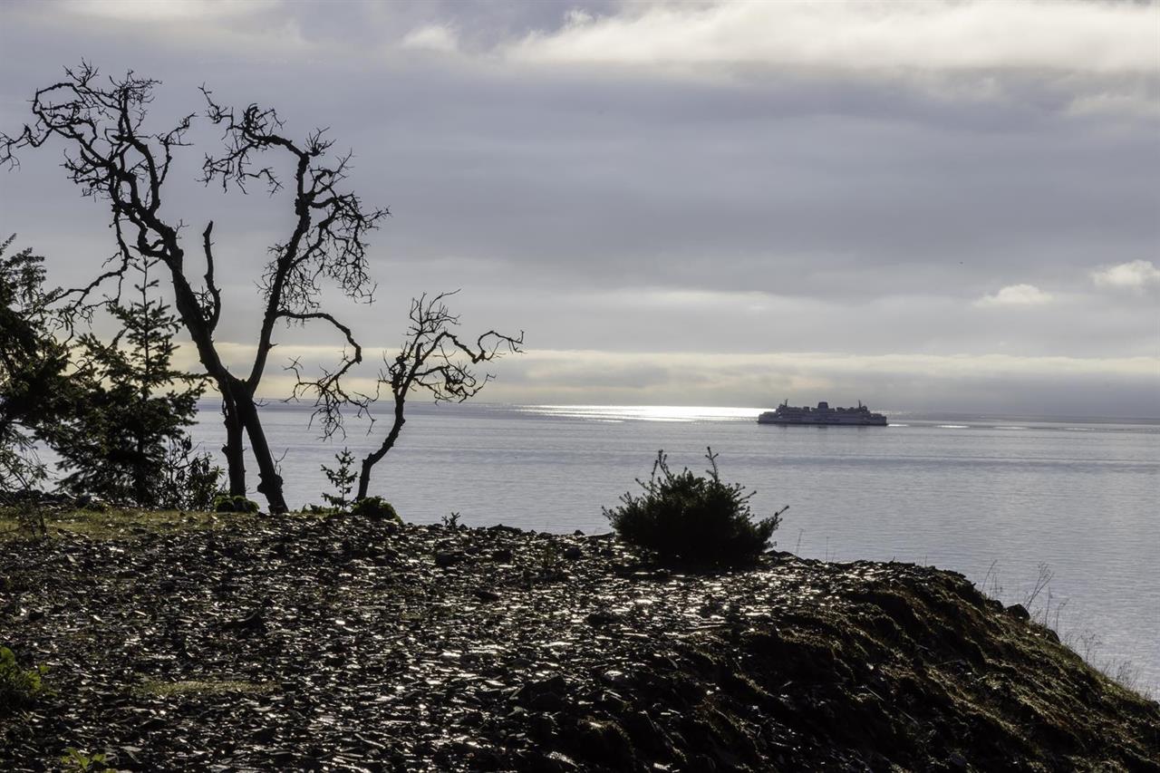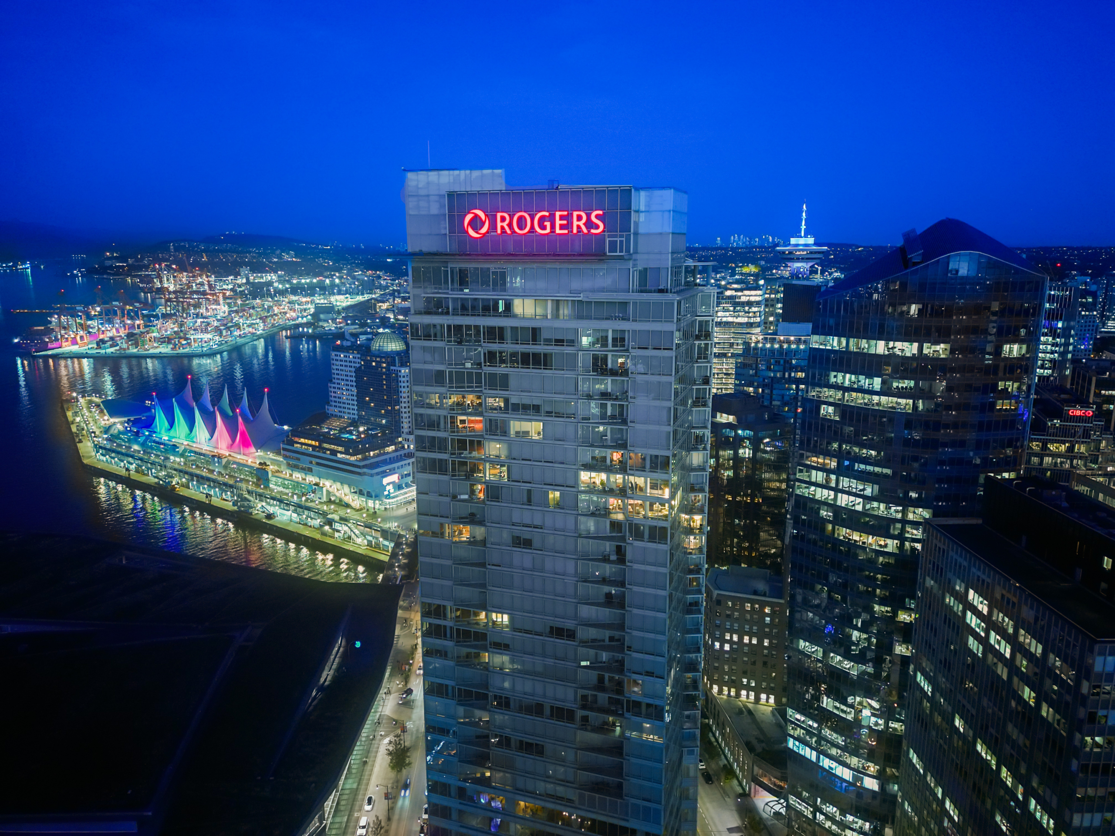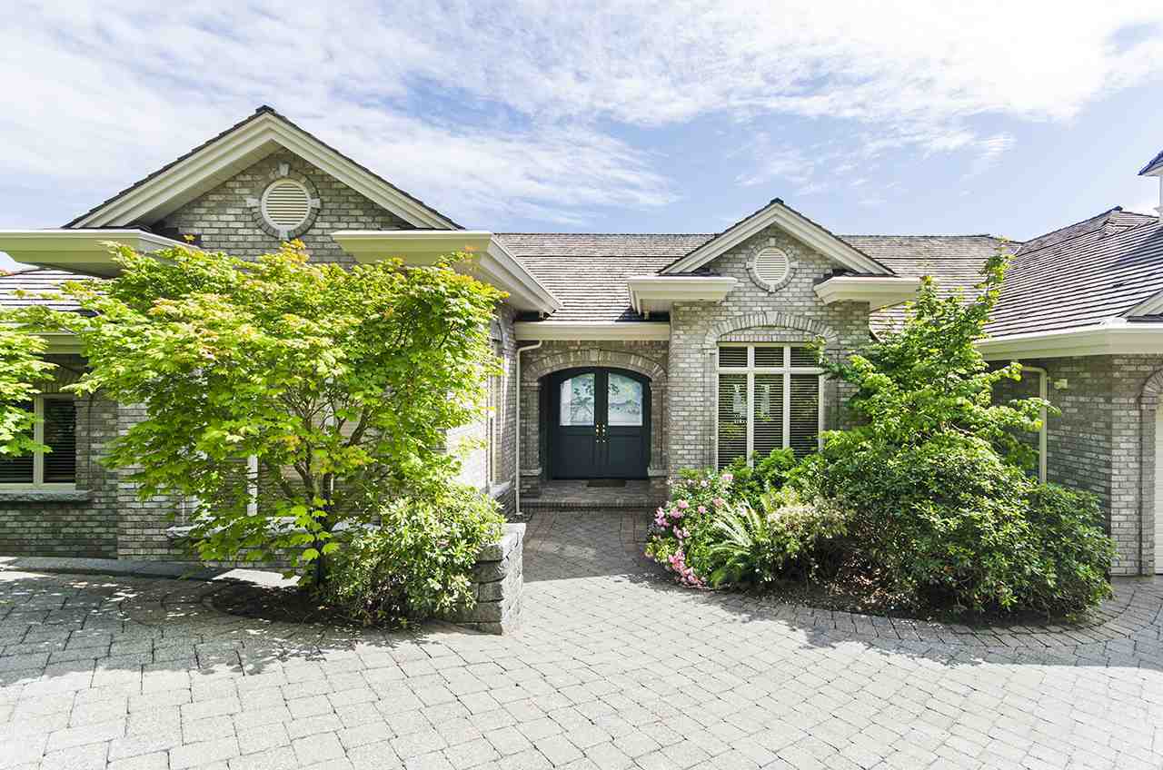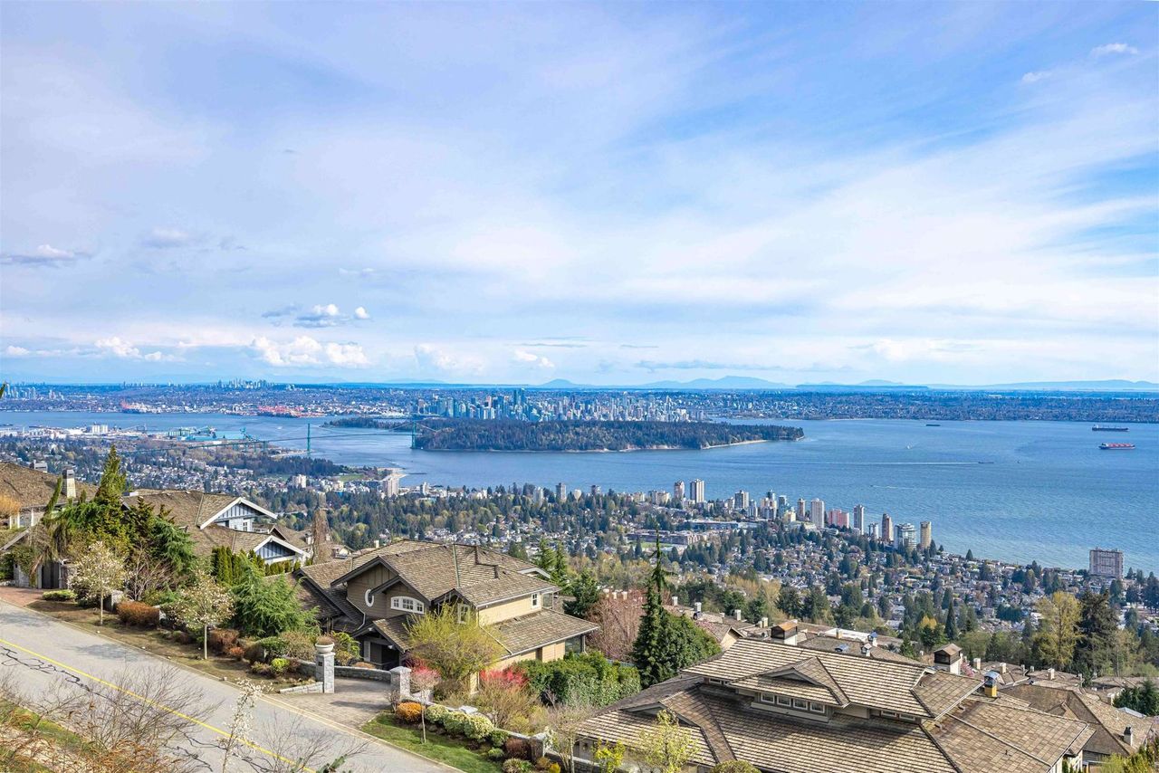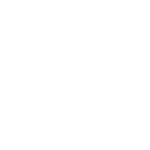Jun 14, 2025
02:00 PM
-
04:00 PM
PDT
409 1274 Barclay Street
West End VW
Vancouver
V6E 1H3
$899,000
Residential
beds: 2
baths: 2.0
1,338 sq. ft.
built: 1980
Open House
-
Jun 14, 2025
02:00 PM
-
04:00 PM
PDT
NOTES: Open House on Saturday, June 14, 2025 2:00PM - 4:00PM
- Status:
- Active
- Prop. Type:
- Residential
- MLS® Num:
- R3014881
- Bedrooms:
- 2
- Bathrooms:
- 2
- Year Built:
- 1980
- Photos (40)
- Schedule / Email
- Send listing
- Mortgage calculator
- Print listing
Schedule a viewing:
Cancel any time.
Opportunity knocking in the WEST END!!! A spacious LOFT offering over 1330 sq.ft. of living space. Many recent upgrades include BN Appliances and W/D. Wooden kitchen, cabinets, stylish counter tops, breakfast bar, and much more. Open main living area with 15' vaulted ceiling & automated blinds. Updated stylish bathrooms. Tones of storage w/ walk-in closets. This top floor condo large wrap around deck & gets tones of natural light w/ multiple skylights. Location is unbeatable, just a few min walk to English Bay, Stanley Park, Sea Wall & Robson St. Well maintained building, rain-screened, updated windows & sliding doors, updated hallways, new balconies and much more. Call to book your private tour today!
- Property Type:
- Residential
- Dwelling Type:
- Apartment/Condo
- Home Style:
- Loft/Warehouse Conv., Penthouse
- Ownership:
- Freehold Strata
- Common Interest:
- Condominium
- Year built:
- 1980 (Age: 45)
- Living Area:
- 1,338 sq. ft.124 m2
- Building Area - Total:
- 1,338 sq. ft.124 m2
- Bedrooms:
- 2 (Above Grd: 2)
- Bathrooms:
- 2.0 (Full:2/Half:0)
- Num Storeys:
- 5
- Taxes:
- $2,944.62 / 2024
- Outdoor Area:
- Balcony
- Water Meter:
- No
- Plan:
- VAS609
- Name of Complex/Subdivision:
- Barclay Square
- Construction Materials:
- Frame Wood, Mixed (Exterior)
- No. Floor Levels:
- 2.0
- Floor Area Fin - Above Main:
- 507 sq. ft.47.1 m2
- Floor Area Fin - Above Main 2:
- 0 sq. ft.0 m2
- Floor Area Fin - Main:
- 831 sq. ft.77.2 m2
- Floor Area Fin - Total:
- 1,338 sq. ft.124 m2
- Fireplaces:
- 1
- Fireplace Details:
- Wood Burning
- Patio And Porch Features:
- Patio, Deck
- Parking Features:
- Underground, Side Access, Concrete
- Parking:
- Underground
- Parking Total/Covered:
- 1 / 1
- Driveway:
- Concrete Parking
- 90+ Days
- Elevator
- Balcony
- Laundry In Unit, Bike Room, Elevator
- Bike Room, Trash, Management, Snow Removal, Water
- Shopping Nearby
- 1
- Dishwasher, Refrigerator, Microwave, Laundry In Unit, Bike Room, Elevator
- Washer/Dryer, Dishwasher, Refrigerator, Stove, Microwave
- In Unit
- Association Fee:
- $650.00
- Age Restrictions:
- No
- Tax Utilities Included:
- false
- By-Law Restrictions:
- Pets Allowed With Restrictions, Rentals Allwd w/Restrctns
- Fixtures Removed Description:
- Negotiable - Ask LR for details
- Pets Allowed:
- Cats OK, No Dogs, Yes With Restrictions
- Cats:
- Cats OK
- Dogs:
- No Dogs
- # Units in Development:
- 48
- Home Owners Association:
- Yes
- Land Lease:
- No
- Utilities:
- Electricity Connected, Water Connected
- Sewer:
- Public Sewer
-
Photo 1 of 40
-
Photo 2 of 40
-
Photo 3 of 40
-
Photo 4 of 40
-
Photo 5 of 40
-
Photo 6 of 40
-
Photo 7 of 40
-
Photo 8 of 40
-
Photo 9 of 40
-
Photo 10 of 40
-
Photo 11 of 40
-
Photo 12 of 40
-
Photo 13 of 40
-
Photo 14 of 40
-
Photo 15 of 40
-
Photo 16 of 40
-
Photo 17 of 40
-
Photo 18 of 40
-
Photo 19 of 40
-
Photo 20 of 40
-
Photo 21 of 40
-
Photo 22 of 40
-
Photo 23 of 40
-
Photo 24 of 40
-
Photo 25 of 40
-
Photo 26 of 40
-
Photo 27 of 40
-
Photo 28 of 40
-
Photo 29 of 40
-
Photo 30 of 40
-
Living room with wood finished floors, wood walls, and a chandelier
-
Kitchen featuring stainless steel fridge with ice dispenser, black electric range, and brown cabinets
-
Bedroom featuring wood finished floors
-
View of balcony
-
Laundry room featuring washing machine and clothes dryer
-
Exterior view
-
Entrance to property
-
Exterior view
-
View of property
-
Misc room with track lighting, decorative columns, and a paneled ceiling
Larger map options:
Listed by Sutton Group-West Coast Realty
Data was last updated June 14, 2025 at 12:40 PM (UTC)
Area Statistics
- Listings on market:
- 279
- Avg list price:
- $1,049,000
- Min list price:
- $289,900
- Max list price:
- $18,928,000
- Avg days on market:
- 47
- Min days on market:
- 1
- Max days on market:
- 373
- Avg price per sq.ft.:
- $1,161.16
These statistics are generated based on the current listing's property type
and located in
West End VW. Average values are
derived using median calculations.

- RAY REYHANI
- LIONS GATE
- 1 (604) 5376588
- Contact by Email
The data relating to real estate on this website comes in part from the MLS® Reciprocity program of either the Greater Vancouver REALTORS® (GVR), the Fraser Valley Real Estate Board (FVREB) or the Chilliwack and District Real Estate Board (CADREB). Real estate listings held by participating real estate firms are marked with the MLS® logo and detailed information about the listing includes the name of the listing agent. This representation is based in whole or part on data generated by either the GVR, the FVREB or the CADREB which assumes no responsibility for its accuracy. The materials contained on this page may not be reproduced without the express written consent of either the GVR, the FVREB or the CADREB.
powered by myRealPage.com
Work with ray
Ray offers expert market knowledge, sharp negotiation skills, and a personalized approach, making him the perfect choice to help you find your dream home.
