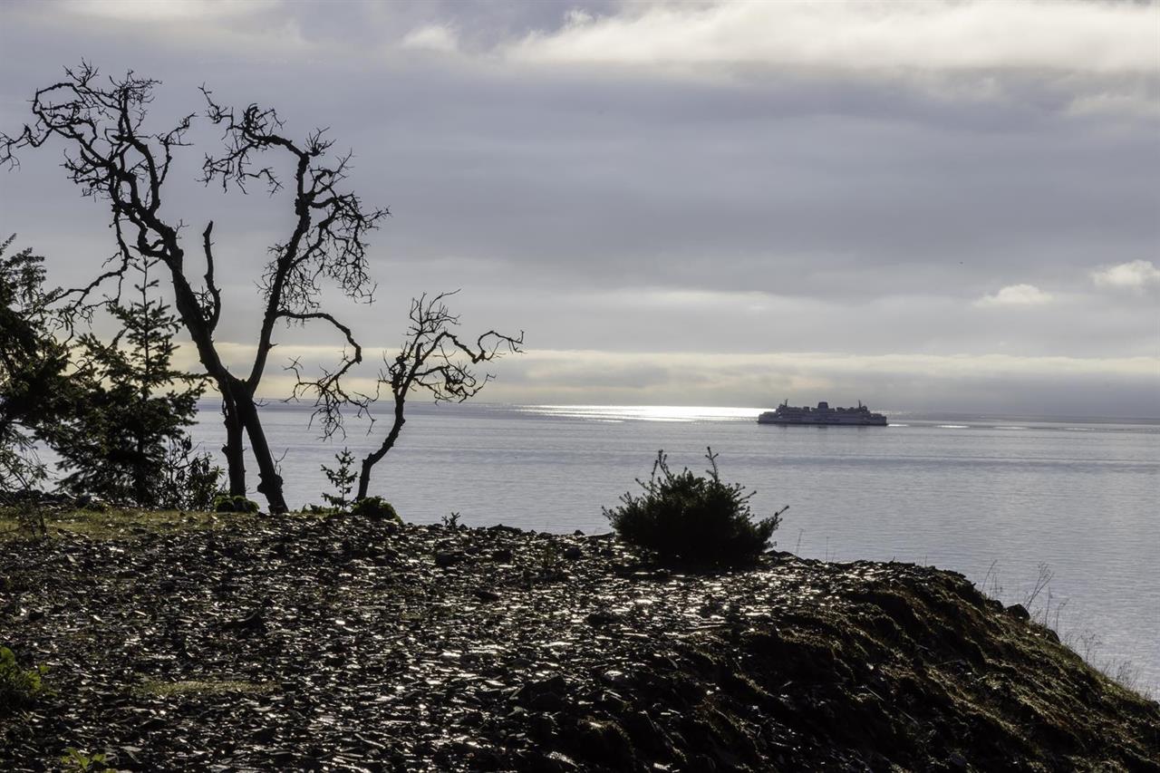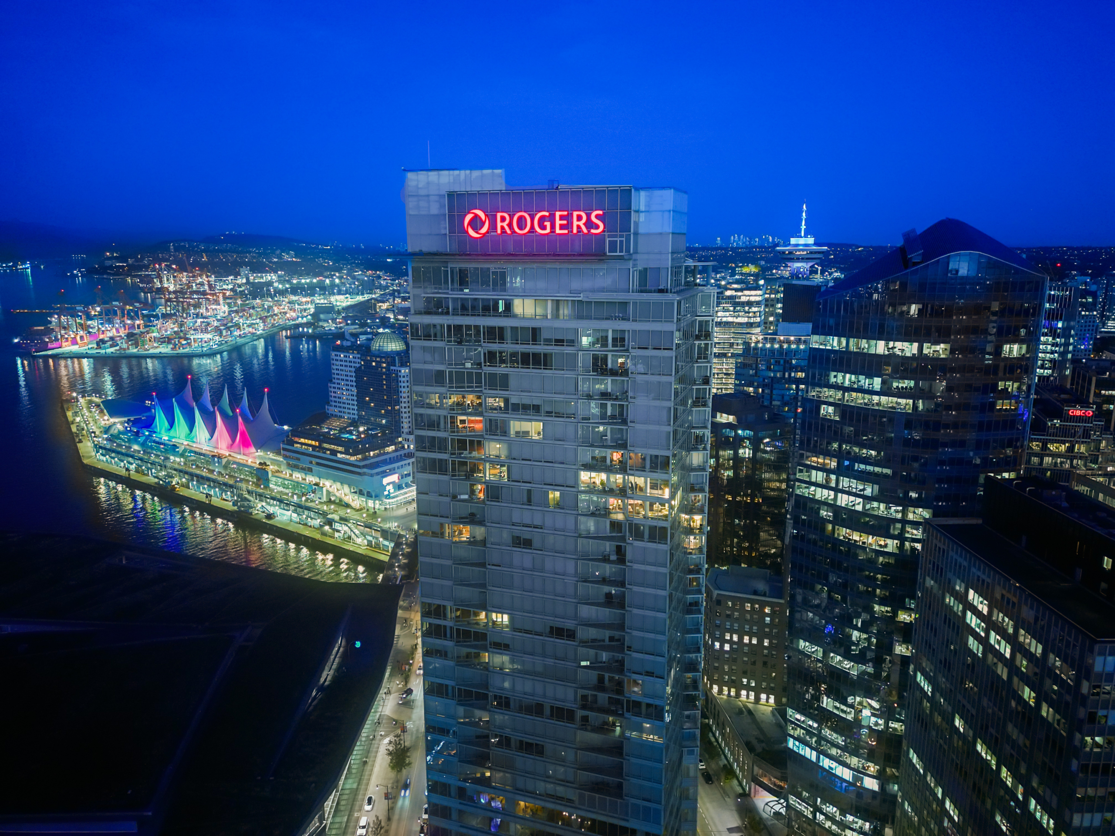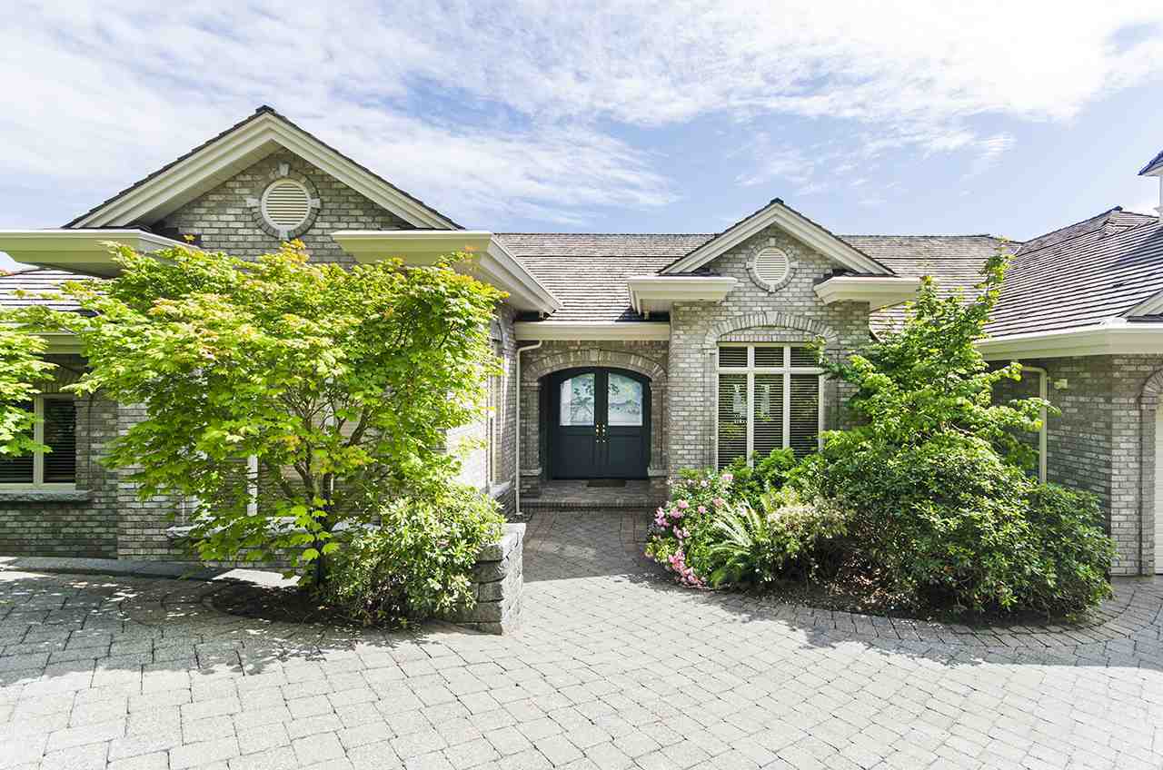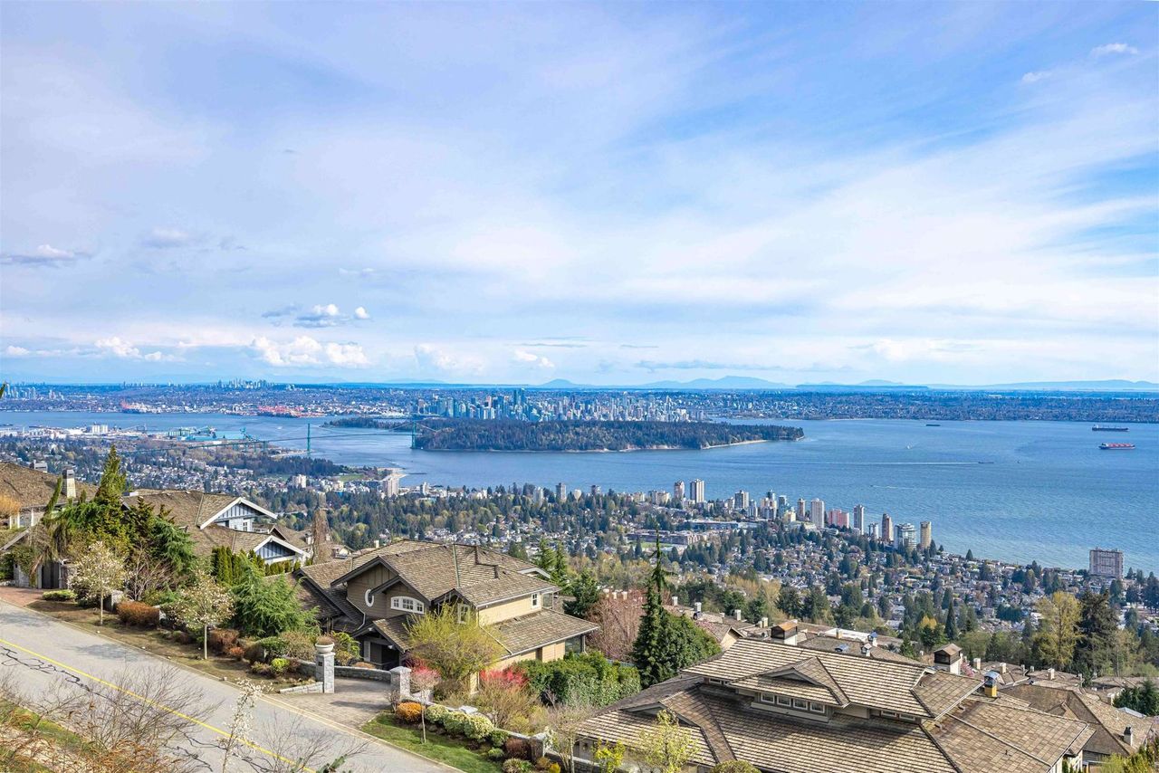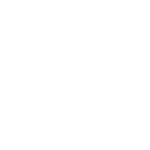Foreclosure Listings
Available Properties
Find the latest foreclosure properties right here. This list is updated regularly to help you find your ideal investment or home. Explore your options easily and confidently.
1151 Millstream Road
British Properties
West Vancouver
V7S 2C8
$3,288,000
Residential
beds: 6
baths: 7.0
5,300 sq. ft.
built: 1988
- Status:
- Active
- Prop. Type:
- Residential
- MLS® Num:
- R3004138
- Bedrooms:
- 6
- Bathrooms:
- 7
- Year Built:
- 1988
- Photos (31)
- Schedule / Email
- Send listing
- Mortgage calculator
- Print listing
Schedule a viewing:
Cancel any time.
Investor Alert or Family Dream - Millstream’s Hidden Gem! Opportunity in West Van’s in British Properties: 17,000+ sf lot on Millstream’s famed “Street of Dreams,” surrounded by $18M+ estates. Listed well below assessed value, this 6BD/7BA, 5,300 sf home offers endless potential for investors or families ready to create a custom masterpiece. Elevated position captures expansive views; solid modern architecture invites renovation or reimagining. Potential for rooftop patio, firepit, pickleball court, pool, sauna, hot tub & more. A tranquil forest w/ trails & flowing stream brings peace & privacy. Near top schools & Hollyburn CC. Rare chance to build value, vision & legacy in one of West Van’s most coveted enclaves. Opportunities like this are few and far between in this world-class location
- Property Type:
- Residential
- Dwelling Type:
- Single Family Residence
- Home Style:
- Three Or More Levels
- Ownership:
- Freehold NonStrata
- Year built:
- 1988 (Age: 37)
- Living Area:
- 5,300 sq. ft.492 m2
- Building Area - Total:
- 5,300 sq. ft.492 m2
- Levels:
- Three Or More
- Bedrooms:
- 6 (Above Grd: 6)
- Bathrooms:
- 7.0 (Full:5/Half:2)
- Taxes:
- $14,093.69 / 2024
- Lot Area:
- 17,047.23 sq. ft.1,584 m2
- Lot Frontage:
- 90'2"27.5 m
- Lot Details:
- 90.17 x
- Outdoor Area:
- Fenced, Balcony
- Plan:
- 13284
- Construction Materials:
- Brick, Concrete Frame, Frame Wood, Brick (Exterior), Concrete (Exterior), Stucco
- No. Floor Levels:
- 3.0
- Floor Area Fin - Above Main:
- 3,200 sq. ft.297 m2
- Floor Area Fin - Above Main 2:
- 1,050 sq. ft.97.5 m2
- Floor Area Fin - Main:
- 1,050 sq. ft.97.5 m2
- Floor Area Fin - Total:
- 5,300 sq. ft.492 m2
- Fireplaces:
- 1
- Fireplace Details:
- Gas
- # Of Garage Spaces:
- 2.0
- Patio And Porch Features:
- Patio, Deck, Rooftop Deck
- Parking Features:
- Additional Parking, Garage Double, Front Access, Concrete
- Parking:
- Additional Parking, Garage Double
- Parking Total/Covered:
- 6 / 2
- Driveway:
- Concrete Parking
- Balcony, Private Yard
- Ocean
- Shopping Nearby
- 4
- Age Restrictions:
- No
- Home Owners Association:
- No
- Land Lease:
- No
- Utilities:
- Electricity Connected, Natural Gas Connected, Water Connected
- Electricity:
- Yes
- Sewer:
- Public Sewer, Sanitary Sewer, Storm Sewer
-
Aerial view of property and surrounding area with a forest and a pool area
-
View of subject property featuring a heavily wooded area
-
View of subject property featuring a pool and property parcel outlined
-
View of subject property featuring a heavily wooded area and a pool
-
Rear view of property with a balcony, stairway, a pool with connected hot tub, and fence
-
View of swimming pool with connected hot tub, a patio area, and fence
-
Water view
-
Dining area with a skylight, recessed lighting, and light wood-type flooring (Virtually Staged)
-
Dining area featuring light wood-style flooring, a fireplace, a skylight, baseboards, and recessed lighting. (Virtually Staged)
-
Living room with baseboard heating, a stone fireplace, light wood finished floors, and baseboards. (Virtually Staged)
-
Living room with wood finished floors and baseboards. (Virtually Staged)
-
Dining area with light wood finished floors, baseboards, a chandelier, and baseboard heating. (Virtually Staged)
-
Home office featuring wood finished floors, a baseboard heating unit, recessed lighting, and baseboards. (Virtually Staged)
-
Bedroom with a baseboard radiator, access to exterior, and wood finished floors. (Virtually Staged)
-
Bedroom with multiple windows, access to exterior, and recessed lighting. (Virtually Staged)
-
Bedroom featuring recessed lighting, a baseboard radiator, and baseboards. (Virtually Staged)
-
Living area featuring baseboard heating, wood finished floors, recessed lighting, and baseboards. (Virtually Staged)
-
Bathroom with a garden tub and recessed lighting
-
Full bath with toilet, baseboards, a stall shower, and recessed lighting
-
Unfurnished bedroom featuring a baseboard heating unit, baseboards, wood finished floors, connected bathroom, and recessed lighting
-
Unfurnished bedroom with light wood finished floors, a baseboard heating unit, baseboards, recessed lighting, and connected bathroom
-
Spare Bedroom light wood-style flooring, baseboards, and recessed lighting
-
Spare Bedroom
-
Bathroom featuring a stall shower, double vanity, and tile patterned floors
-
Hallway featuring baseboard heating, an upstairs landing, wood finished floors, and baseboards
-
Bedroom, light wood-style flooring, and baseboards
-
Game room featuring baseboard heating, light wood-type flooring, a baseboard heating unit, recessed lighting, and billiards table
-
Wine cellar with wood walls and tile patterned flooring
-
Garage featuring a garage door opener and a central vacuum unit
-
Home floor plan
-
Floor plan / room layout
Larger map options:
Listed by Georgia Pacific Realty Corp. and Stonehaus Realty Corp.
Data was last updated December 18, 2025 at 10:40 AM (UTC)
Area Statistics
- Listings on market:
- 78
- Avg list price:
- $5,845,000
- Min list price:
- $1,598,000
- Max list price:
- $38,800,000
- Avg days on market:
- 87
- Min days on market:
- 8
- Max days on market:
- 569
- Avg price per sq.ft.:
- $1,004.71
These statistics are generated based on the current listing's property type
and located in
British Properties. Average values are
derived using median calculations. This data is not produced by the MLS® system.

- RAY REYHANI
- LIONS GATE
- 1 (604) 5376588
- Contact by Email
The data relating to real estate on this website comes in part from the MLS® Reciprocity program of either the Greater Vancouver REALTORS® (GVR), the Fraser Valley Real Estate Board (FVREB) or the Chilliwack and District Real Estate Board (CADREB). Real estate listings held by participating real estate firms are marked with the MLS® logo and detailed information about the listing includes the name of the listing agent. This representation is based in whole or part on data generated by either the GVR, the FVREB or the CADREB which assumes no responsibility for its accuracy. The materials contained on this page may not be reproduced without the express written consent of either the GVR, the FVREB or the CADREB.
powered by myRealPage.com
UNLOCK HUNDREDS OF FORECLOSURE LISTINGS
Stay ahead in the competitive real estate market by signing up below to receive the latest foreclosure listings delivered directly to your inbox. Our service ensures you’re among the first to know about new properties entering foreclosure.
