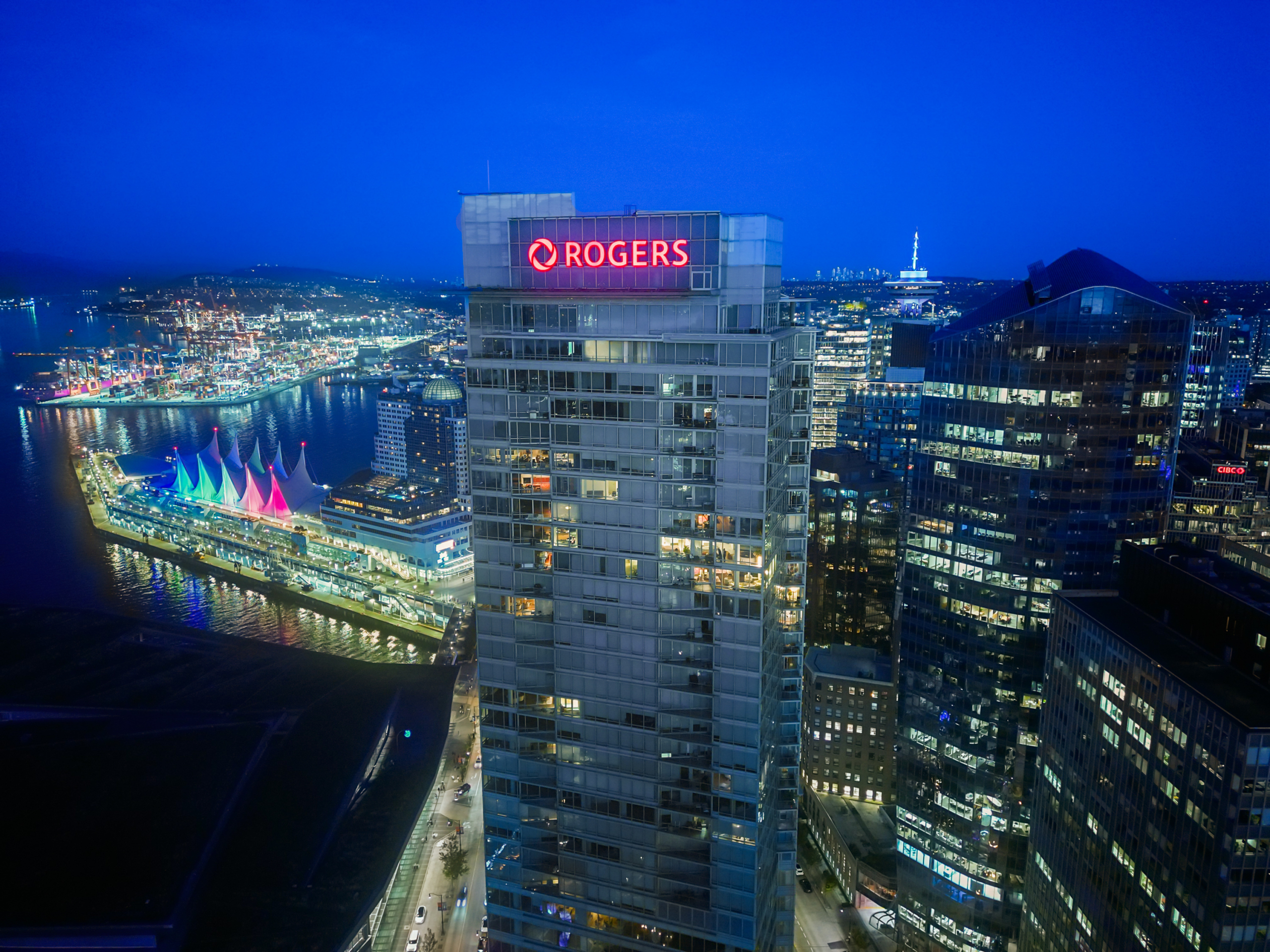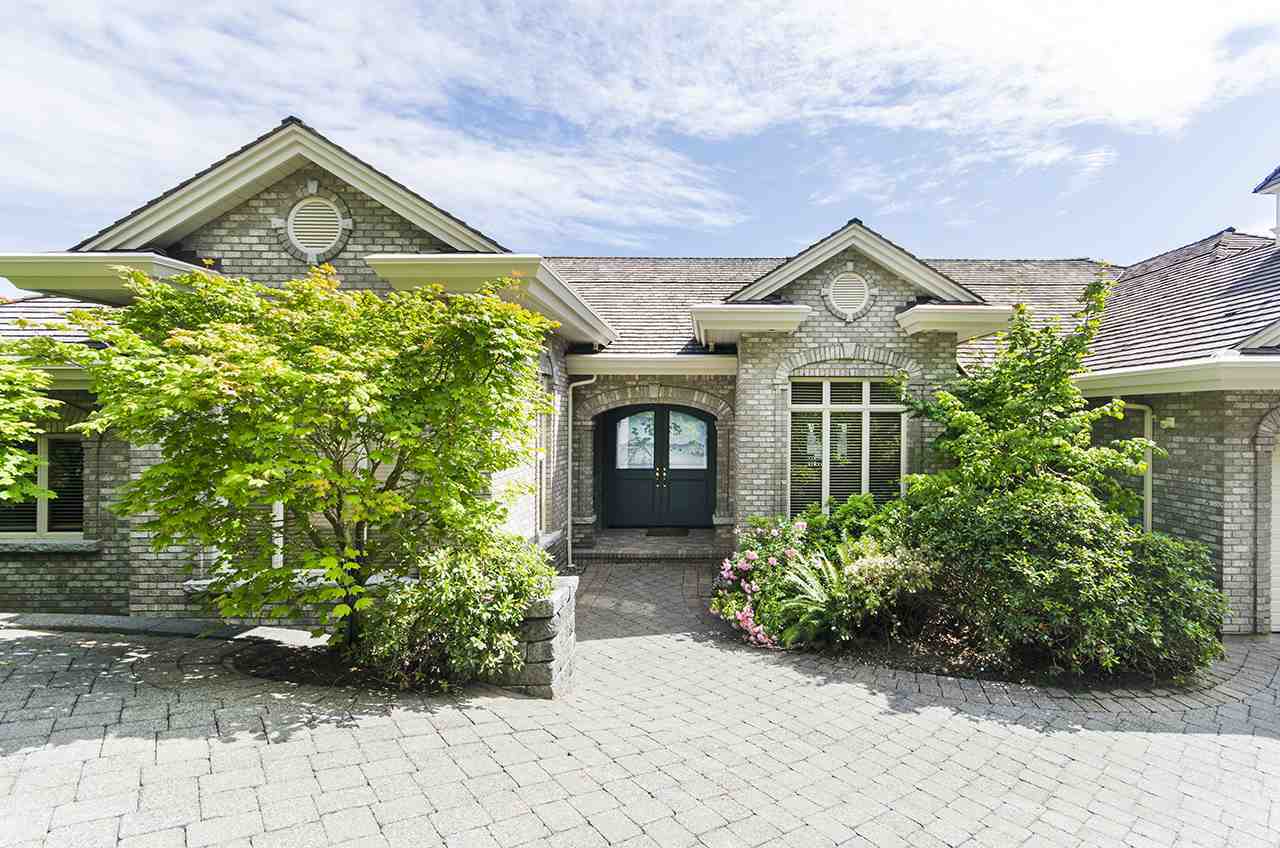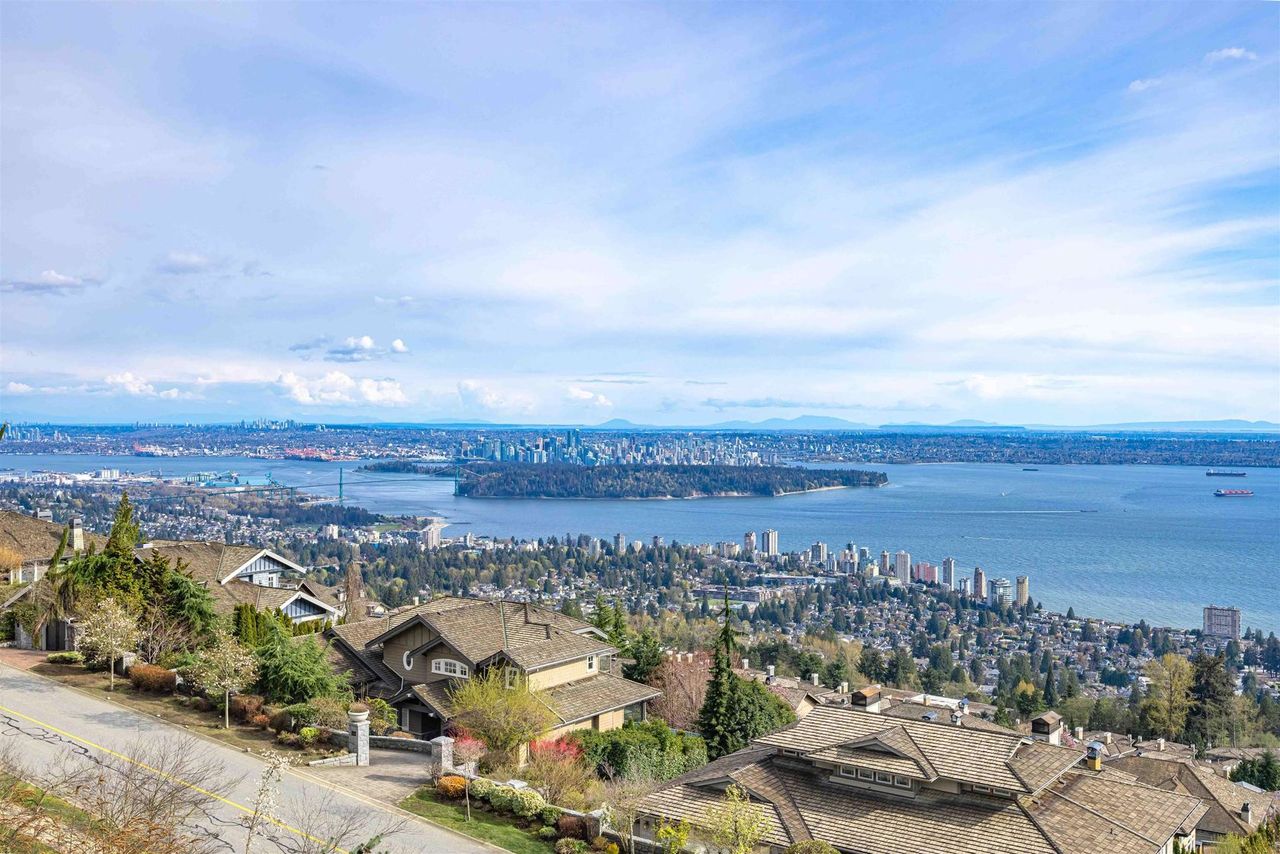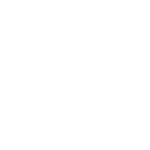Foreclosure Listings
Available Properties
Find the latest foreclosure properties right here. This list is updated regularly to help you find your ideal investment or home. Explore your options easily and confidently.
850 Farmleigh Road
British Properties
West Vancouver
V7S 1Z9
$5,800,000
Residential
beds: 6
baths: 11.0
10,433 sq. ft.
built: 1997
- Status:
- Sold
- Sold Date:
- May 31, 2025
- Sold Price:
- $5,800,000
- Sold in:
- 130 days
- Prop. Type:
- Residential
- MLS® Num:
- R2960044
- Bedrooms:
- 6
- Bathrooms:
- 11
- Year Built:
- 1997
Court Order sale! BEST VALUE in West Van! Spectacular ocean, Stanley Park views and downtown skyline. BC Assessment value $9.4 million. Beautiful home situated in most prestigious British Properties. It offers 10,433 sqft home on a 29, 535sqft. 6 bedrooms, 11 bathrooms. Interior features: custom home office, home theater, gourmet kitchen with Corian countertops, sub zero fridge, beachwood paneling, marble and granite flooring. Four season indoor pool and spa with change rooms, 3-car garage, geothermal forced air heating system, heat recovery system, air conditioning, water purifiers, surround sound system, gated camera surveillance and heated driveway. BEST VALUE in West Van. Accepted Offer $5.8 million. COURT DATE IS JULY 17th Thur. Pls touchbase for more info if you want to go to court
- Property Type:
- Residential
- Dwelling Type:
- Single Family Residence
- Home Style:
- Two Levels
- Ownership:
- Freehold NonStrata
- Year built:
- 1997 (Age: 28)
- Living Area:
- 10,433 sq. ft.969 m2
- Floor Area - Unfinished:
- 0 sq. ft.0 m2
- Building Area - Total:
- 10,433 sq. ft.969 m2
- Levels:
- Two
- Bedrooms:
- 6 (Above Grd: 6)
- Bathrooms:
- 11.0 (Full:7/Half:4)
- Kitchens:
- 1
- Rooms:
- 17
- Taxes:
- $54,557.8 / 2024
- Lot Area:
- 29,535 sq. ft.2,744 m2
- Lot Frontage:
- 99'6"30.3 m
- Lot Details:
- 99.5 x
- Water Supply:
- Public
- Plan:
- VAP7843, 7843
- Construction Materials:
- Frame Wood, Mixed (Exterior), Stucco
- Foundation:
- Concrete Perimeter
- Basement:
- Full
- Roof:
- Other
- No. Floor Levels:
- 2.0
- Floor Finish:
- Mixed
- Floor Area Fin - Above Grade:
- 6,429 sq. ft.597 m2
- Floor Area Fin - Above Main:
- 3,090 sq. ft.287 m2
- Floor Area Fin - Above Main 2:
- 0 sq. ft.0 m2
- Floor Area Fin - Main:
- 3,339 sq. ft.310 m2
- Floor Area Fin - Below Main:
- 4,004 sq. ft.372 m2
- Floor Area Fin - Below Grade:
- 0 sq. ft.0 m2
- Floor Area Fin - Basement:
- 0 sq. ft.0 m2
- Floor Area Fin - Total:
- 10,433 sq. ft.969 m2
- Heating:
- Geothermal, Radiant
- Fireplaces:
- 2
- Fireplace Details:
- Gas
- # Of Garage Spaces:
- 3.0
- Patio And Porch Features:
- Patio, Deck
- Parking Features:
- Garage Triple
- Parking:
- Garage Triple
- # Of Parking Spaces - Total:
- 6.0
- # Of Covered Spaces:
- 3.0
- Parking Total/Covered:
- - / 3
- Suite:
- None
- Private Yard
- Private Yard, Private, Recreation Nearby, Gated
- city
- Gated
- 2
- LOT 40, BLOCK 29, PLAN VAP7843, GROUP 1, NEW WESTMINSTER LAND DISTRICT, AMD, EXPL PL 8394, CAPILANO ESTATES PL 7843
- Floor
- Type
- Size
- Other
- Main
- Living Room
- 24'7.32 m × 22'6.71 m
- -
- Main
- Dining Room
- 17'5.18 m × 14'4.27 m
- -
- Main
- Kitchen
- 18'5.49 m × 16'4.88 m
- -
- Main
- Family Room
- 23'7.01 m × 21'6.40 m
- -
- Main
- Den
- 16'4.88 m × 12'3.66 m
- -
- Main
- Laundry
- 10'3.05 m × 9'2.74 m
- -
- Above
- Primary Bedroom
- 28'8.53 m × 12'3.66 m
- -
- Above
- Bedroom
- 17'5.18 m × 11'3.35 m
- -
- Above
- Bedroom
- 12'3.66 m × 11'3.35 m
- -
- Above
- Bedroom
- 12'3.66 m × 11'3.35 m
- -
- Above
- Bedroom
- 12'3.66 m × 10'3.05 m
- -
- Above
- Hobby Room
- 10'3.05 m × 10'3.05 m
- -
- Below
- Recreation Room
- 25'7.62 m × 16'4.88 m
- -
- Below
- Media Room
- 15'4.57 m × 12'3.66 m
- -
- Below
- Den
- 11'3.35 m × 10'3.05 m
- -
- Below
- Bedroom
- 12'3.66 m × 10'3.05 m
- -
- Below
- Other
- 42'12.80 m × 29'8.84 m
- -
- Floor
- Ensuite
- Pieces
- Other
- Main
- No
- 3
- Main
- No
- 2
- Above
- Yes
- 6
- Above
- Yes
- 4
- Above
- Yes
- 4
- -
- Yes
- 4
- -
- Yes
- 4
- -
- No
- 2
- -
- Yes
- 4
- -
- No
- 2
- -
- No
- 2
- Age Restrictions:
- No
- Tax Utilities Included:
- false
- Dist to Public Trans:
- Close
- Dist to School Bus:
- Close
- Property Disclosure:
- Yes
- Fixtures Leased:
- No
- Fixtures Removed:
- No
- Home Owners Association:
- No
- Land Lease:
- No
- Zoning:
- RS3
- Utilities:
- Electricity Connected, Natural Gas Connected, Water Connected
- Electricity:
- Yes
- Sewer:
- Public Sewer, Sanitary Sewer
-
Photo 1 of 38
-
Photo 2 of 38
-
Photo 3 of 38
-
Photo 4 of 38
-
Photo 5 of 38
-
Photo 6 of 38
-
Photo 7 of 38
-
Photo 8 of 38
-
Photo 9 of 38
-
Photo 10 of 38
-
Photo 11 of 38
-
Photo 12 of 38
-
Photo 13 of 38
-
Photo 14 of 38
-
Photo 15 of 38
-
Photo 16 of 38
-
Photo 17 of 38
-
Photo 18 of 38
-
Photo 19 of 38
-
Photo 20 of 38
-
Photo 21 of 38
-
Photo 22 of 38
-
Photo 23 of 38
-
Photo 24 of 38
-
Photo 25 of 38
-
Photo 26 of 38
-
Photo 27 of 38
-
Photo 28 of 38
-
Photo 29 of 38
-
Photo 30 of 38
-
Photo 31 of 38
-
Photo 32 of 38
-
Photo 33 of 38
-
Photo 34 of 38
-
Photo 35 of 38
-
Photo 36 of 38
-
Photo 37 of 38
-
Photo 38 of 38
Larger map options:
To access this listing,
please create a free account
please create a free account
Listed by Luxmore Realty
Data was last updated November 6, 2025 at 12:40 PM (UTC)

- RAY REYHANI
- LIONS GATE
- 1 (604) 5376588
- Contact by Email
The data relating to real estate on this website comes in part from the MLS® VOW program of either the Greater Vancouver REALTORS® (GVR), the Fraser Valley Real Estate Board (FVREB), the BC Northern Real Estate Board (BCNREB) or the Chilliwack and District Real Estate Board (CADREB). Real estate listings held by participating real estate firms are marked with the MLS® logo and detailed information about the listing includes the name of the listing agent. This representation is based in whole or part on data generated by either the GVR, the FVREB, the BCNREB or the CADREB which assumes no responsibility for its accuracy. The materials contained on this page may not be reproduced without the express written consent of either the GVR, the FVREB, BCNREB or the CADREB.
powered by myRealPage.com
UNLOCK HUNDREDS OF FORECLOSURE LISTINGS
Stay ahead in the competitive real estate market by signing up below to receive the latest foreclosure listings delivered directly to your inbox. Our service ensures you’re among the first to know about new properties entering foreclosure.





